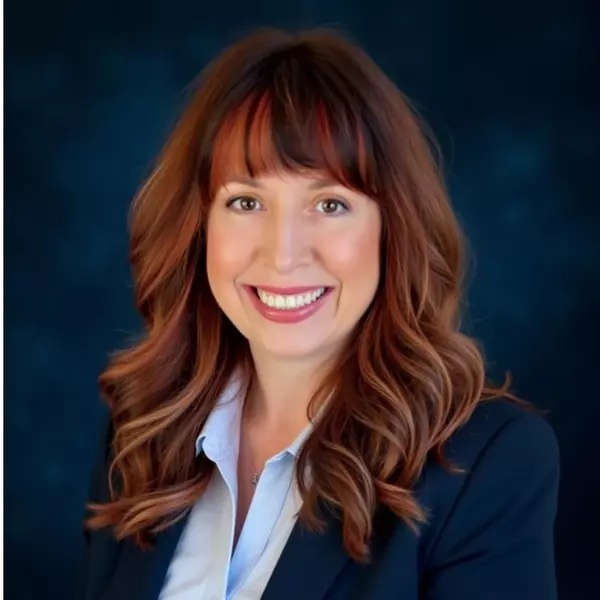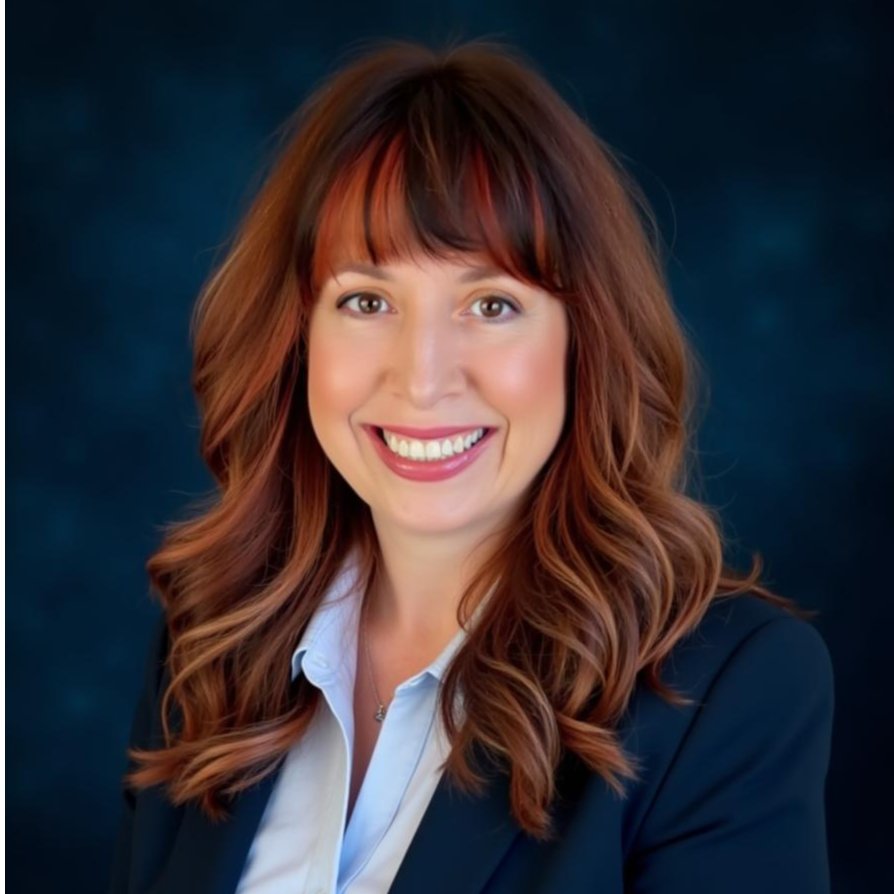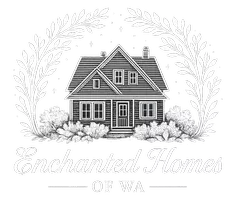
UPDATED:
Key Details
Property Type Single Family Home
Sub Type Single Family Residence
Listing Status Active
Purchase Type For Sale
Square Footage 2,830 sqft
Price per Sqft $176
MLS Listing ID 719579991
Style Daylight Ranch
Bedrooms 4
Full Baths 3
Year Built 1978
Annual Tax Amount $5,522
Tax Year 2024
Lot Size 7,840 Sqft
Property Sub-Type Single Family Residence
Property Description
Location
State OR
County Multnomah
Area _144
Rooms
Basement Finished, Full Basement, Partially Finished
Interior
Interior Features Air Cleaner, Garage Door Opener, Laminate Flooring, Laundry, Sprinkler, Vinyl Floor, Wallto Wall Carpet
Heating Forced Air
Cooling Central Air
Fireplaces Number 2
Fireplaces Type Gas, Wood Burning
Appliance Convection Oven, Dishwasher, Disposal, Double Oven, Gas Appliances, Instant Hot Water, Microwave, Pantry, Tile
Exterior
Exterior Feature Deck, Fenced, Patio, Porch, Sprinkler, Water Feature, Yard
Parking Features Attached
Garage Spaces 2.0
View Trees Woods
Roof Type Composition
Accessibility MainFloorBedroomBath, OneLevel
Garage Yes
Building
Lot Description Level, Trees
Story 2
Foundation Concrete Perimeter
Sewer Public Sewer
Water Public Water
Level or Stories 2
Schools
Elementary Schools Patrick Lynch
Middle Schools Centennial
High Schools Centennial
Others
Senior Community No
Acceptable Financing Cash, Conventional, FHA, VALoan
Listing Terms Cash, Conventional, FHA, VALoan

GET MORE INFORMATION




