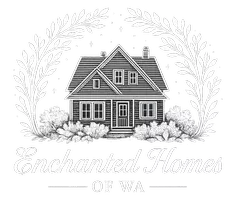
UPDATED:
Key Details
Property Type Single Family Home
Sub Type Single Family Residence
Listing Status Active
Purchase Type For Sale
Square Footage 816 sqft
Price per Sqft $257
MLS Listing ID 744586825
Style Stories1, Ranch
Bedrooms 2
Full Baths 1
Year Built 1900
Annual Tax Amount $1,300
Tax Year 2024
Lot Size 1.080 Acres
Property Sub-Type Single Family Residence
Property Description
Location
State OR
County Grant
Area _410
Zoning EFU
Rooms
Basement None
Interior
Interior Features Laminate Flooring, Laundry, Tile Floor, Washer Dryer, Wood Floors
Heating Wall Heater
Cooling Window Unit
Appliance Dishwasher, Free Standing Range, Free Standing Refrigerator, Microwave, Stainless Steel Appliance
Exterior
Exterior Feature Deck, Fenced, Yard
Waterfront Description Other
Roof Type Metal
Garage No
Building
Lot Description Trees
Story 1
Foundation Concrete Perimeter
Sewer Septic Tank
Water Shared Well
Level or Stories 1
Schools
Elementary Schools Humbolt
Middle Schools Grant Union
High Schools Grant Union
Others
Senior Community No
Acceptable Financing Cash, Conventional
Listing Terms Cash, Conventional
Virtual Tour https://www.zillow.com/view-imx/ee634200-f3fa-411f-b75a-0ca8c0bcddc7?setAttribution=mls&wl=true&initialViewType=pano&utm_source=dashboard

GET MORE INFORMATION




