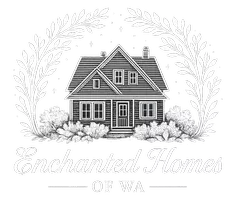
UPDATED:
Key Details
Property Type Single Family Home
Sub Type Single Family Residence
Listing Status Active
Purchase Type For Sale
Square Footage 1,576 sqft
Price per Sqft $295
MLS Listing ID 217315869
Style Stories1, Ranch
Bedrooms 3
Full Baths 2
Year Built 1971
Annual Tax Amount $4,708
Tax Year 2024
Lot Size 10,454 Sqft
Property Sub-Type Single Family Residence
Property Description
Location
State OR
County Multnomah
Area _144
Rooms
Basement Crawl Space
Interior
Interior Features Garage Door Opener, Granite, Hardwood Floors, Laminate Flooring, Laundry, Tile Floor, Vinyl Floor
Heating Forced Air
Cooling Central Air
Fireplaces Type Gas
Appliance Builtin Range, Cook Island, Free Standing Range, Free Standing Refrigerator, Gas Appliances, Granite, Pantry, Stainless Steel Appliance
Exterior
Exterior Feature Fenced, Garden, Patio, R V Parking, Tool Shed, Yard
Parking Features Attached
Garage Spaces 2.0
Roof Type Composition
Accessibility AccessibleApproachwithRamp, AccessibleDoors, AccessibleEntrance, AccessibleHallway, GarageonMain, MainFloorBedroomBath, MinimalSteps, OneLevel, Parking
Garage Yes
Building
Lot Description Level
Story 1
Foundation Concrete Perimeter
Sewer Public Sewer
Water Public Water
Level or Stories 1
Schools
Elementary Schools Powell Valley
Middle Schools Gordon Russell
High Schools Sam Barlow
Others
Senior Community No
Acceptable Financing Cash, Conventional, FHA, VALoan
Listing Terms Cash, Conventional, FHA, VALoan

GET MORE INFORMATION




